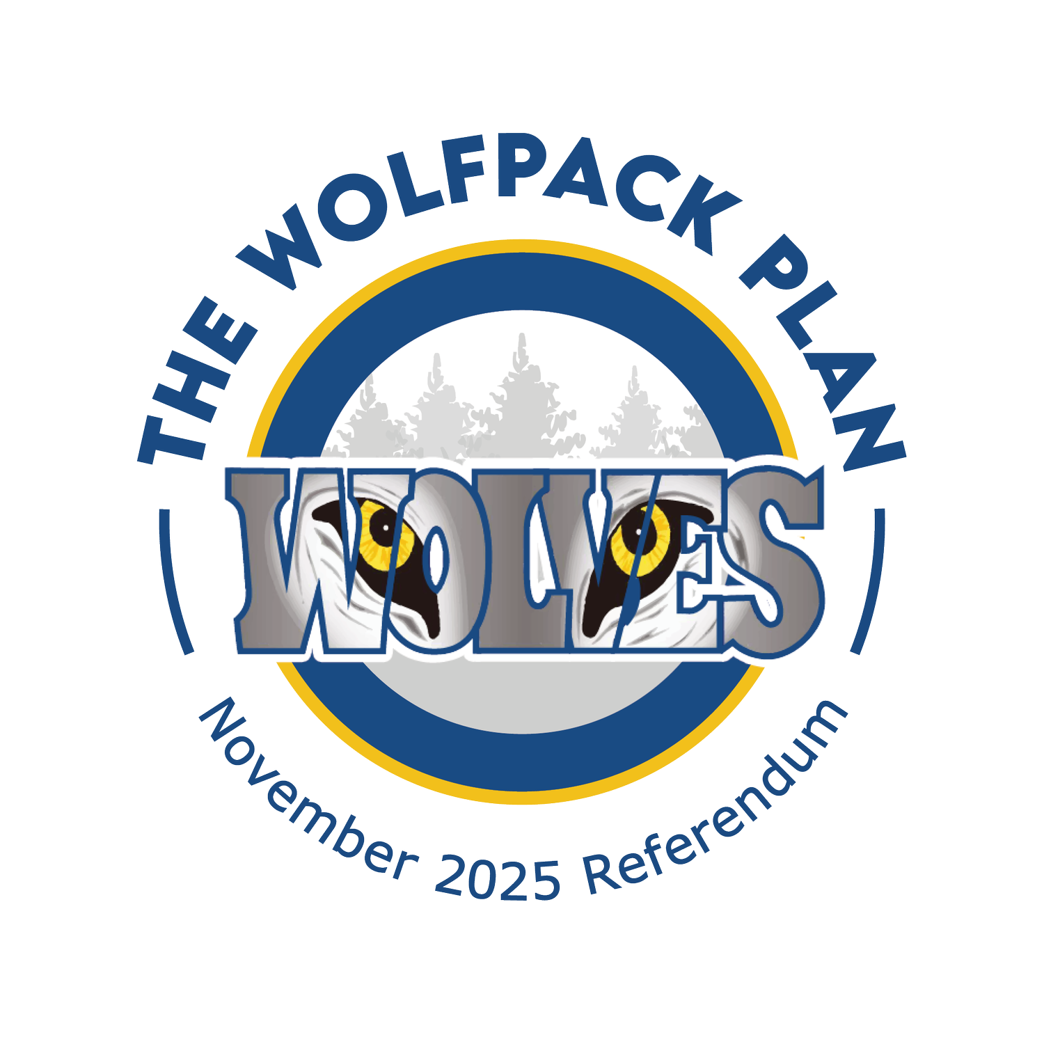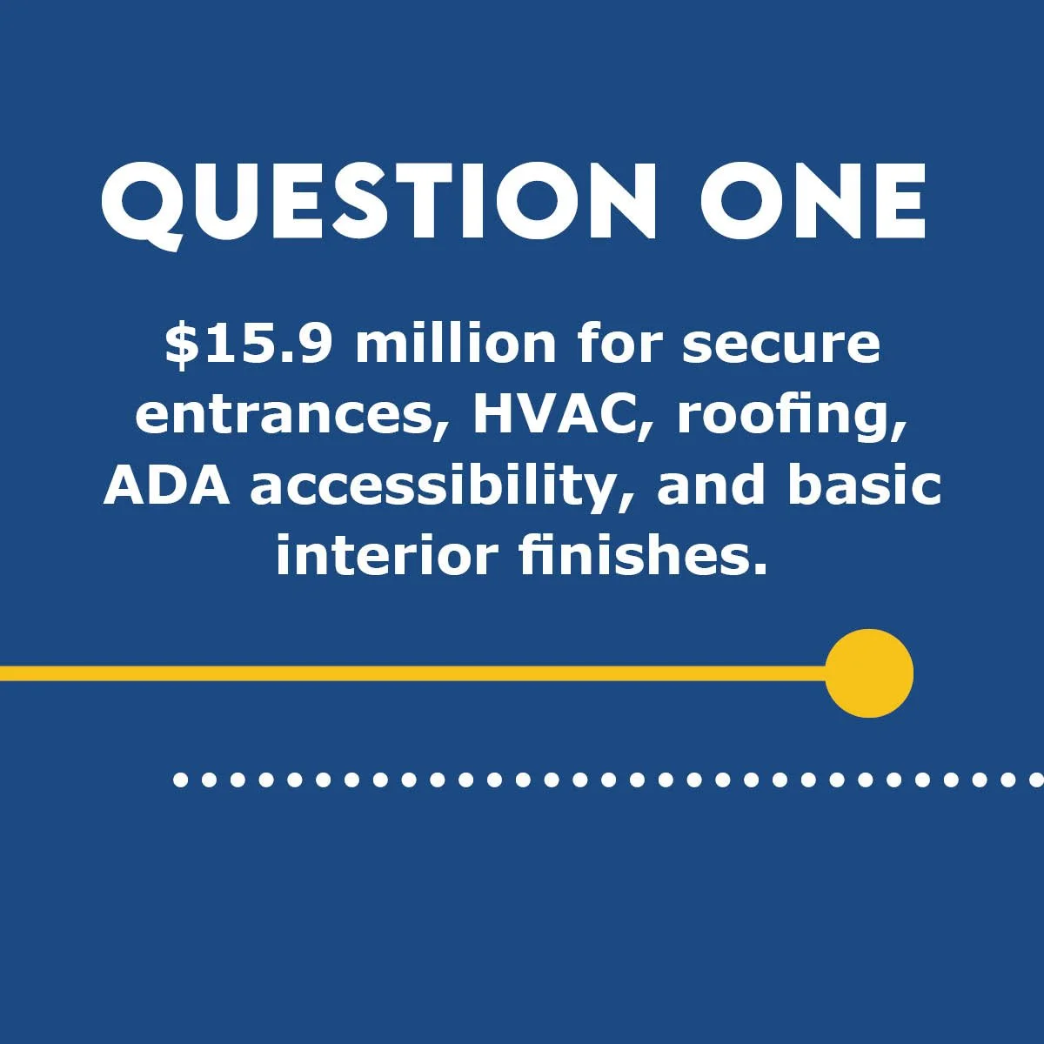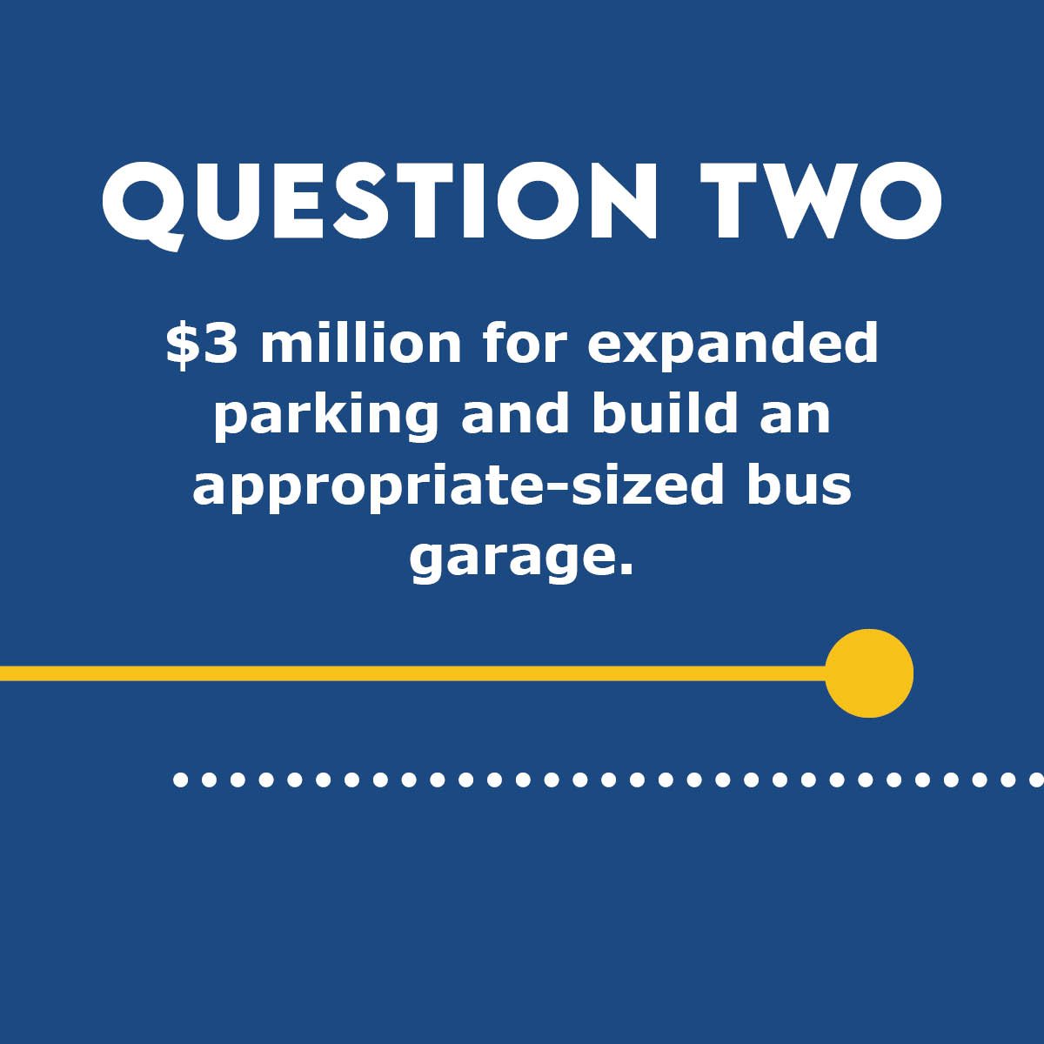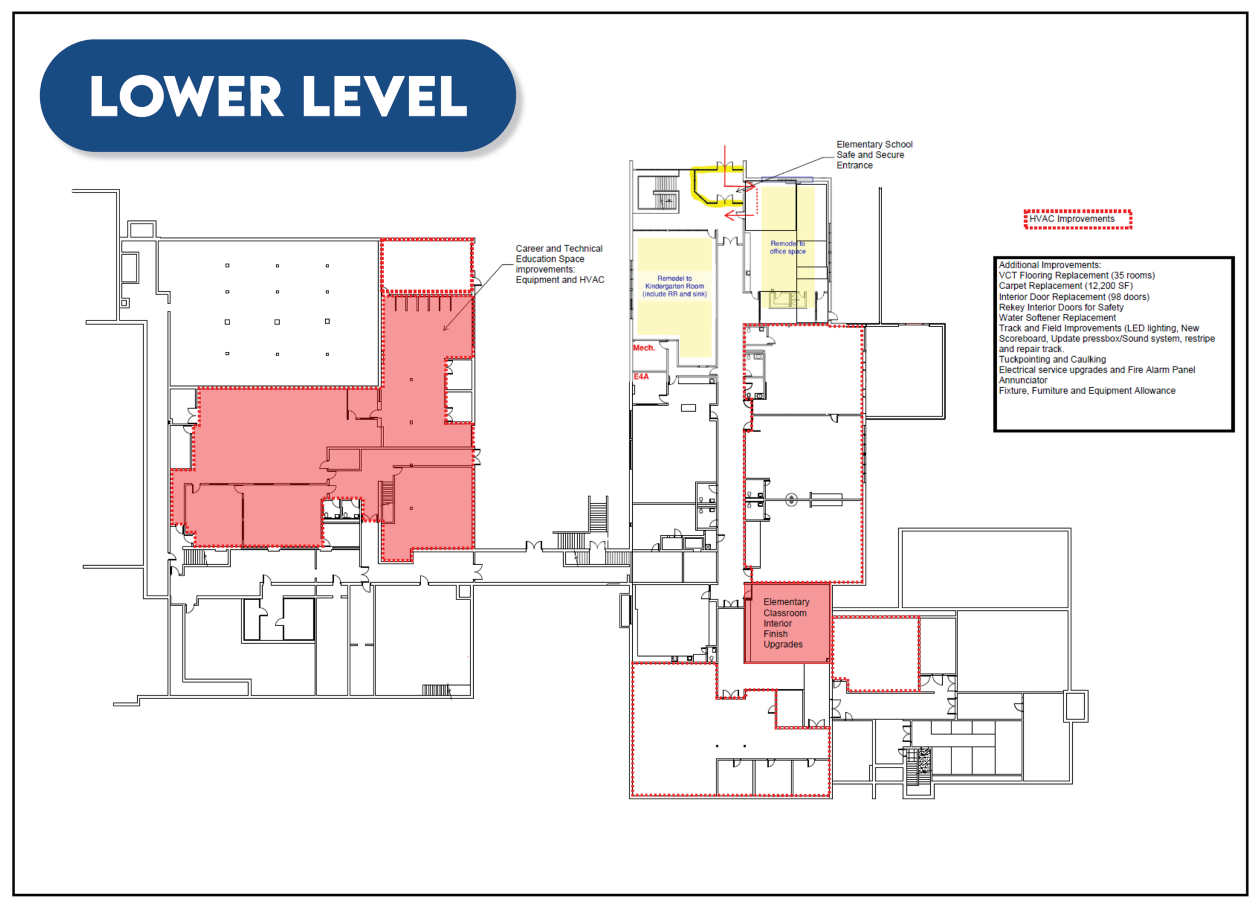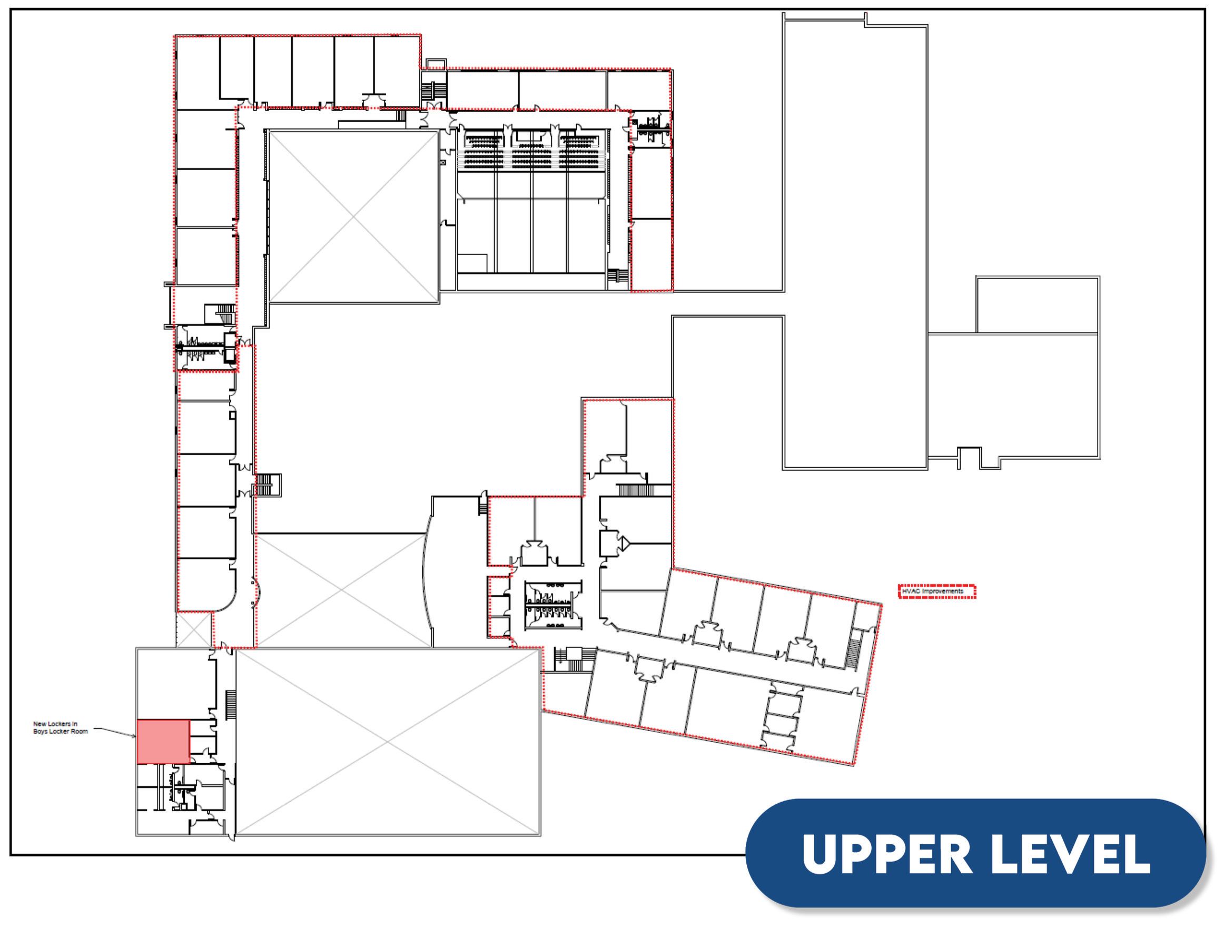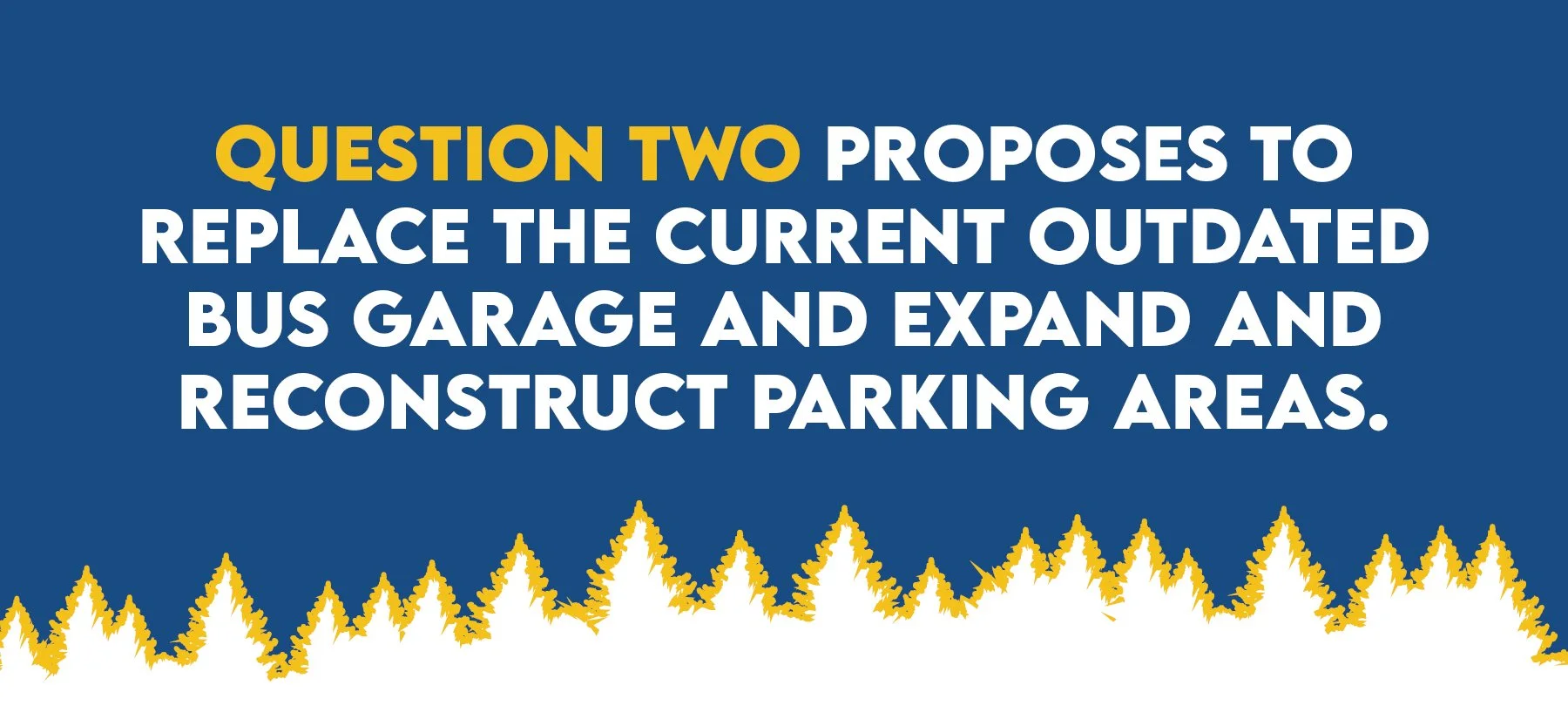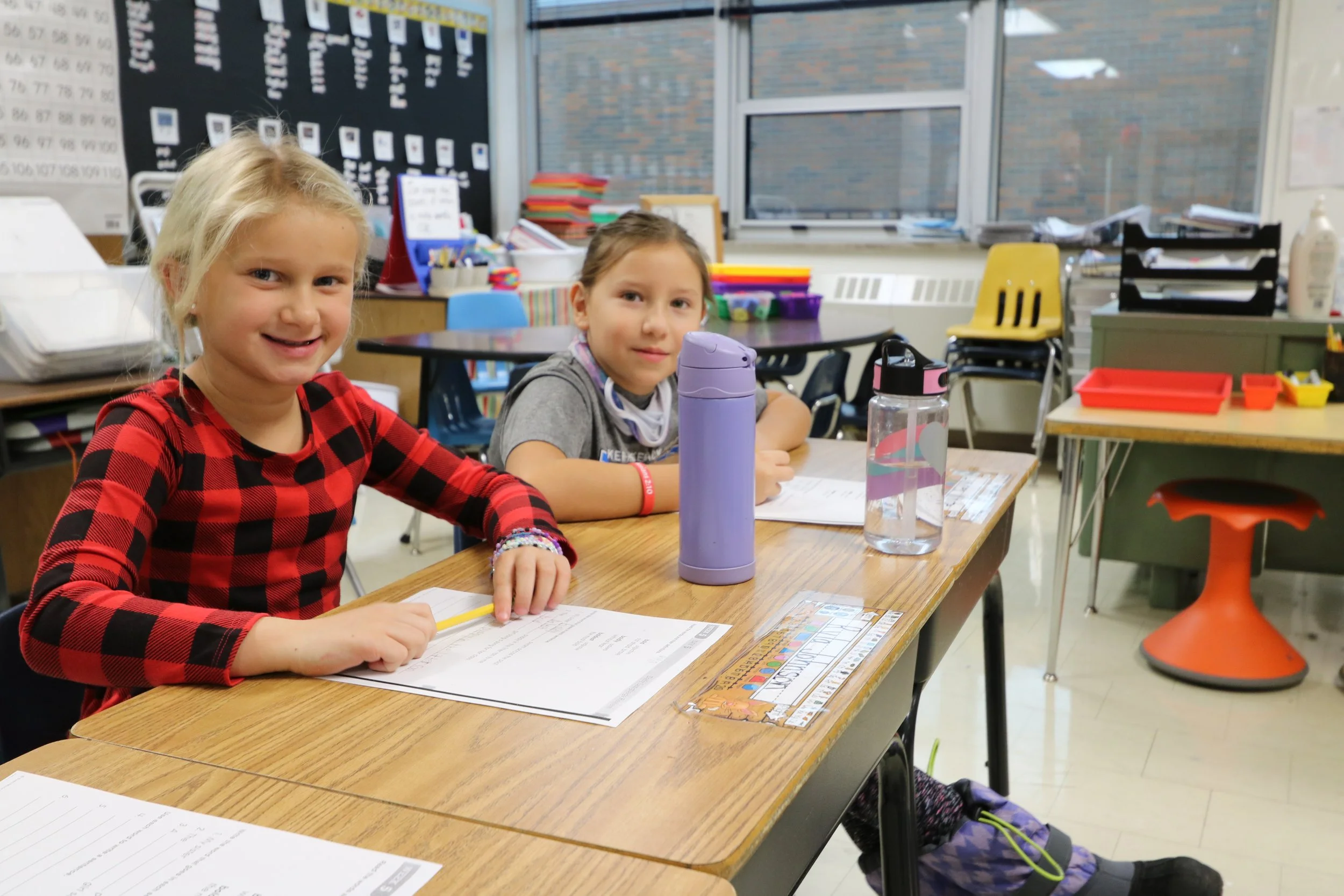
The Plan
A Plan to Support Strong, Safe, and Sustainable Schools for WHA
This November, voters will consider two ballot questions to make responsible investments in key infrastructure and safety measures for our school buildings:
Question One: $15.9 million for secure entrances, HVAC, roofing, ADA accessibility, and basic interior finishes.
Question Two: $3 million for expanded parking and to build an appropriate-sized bus garage.
If approved, Question One will:
-
Build secure entrances at the elementary and high school buildings so that visitors must check in at the main office before entering the building.
Install locks on classroom doors that work from the inside, and replace old fire alarms for faster, more effective emergency response.
Add snow-melt systems and repair sidewalks to improve safety and accessibility.
-
Replace the district’s old steam heating system with a modern, high-efficiency hot water heating system.
Add air conditioning and improve ventilation to create a healthier and more comfortable place to learn.
-
Update outdated classroom spaces with new flooring, doors, countertops, and sinks.
Replace tools and improve air flow in Career and Technical Education (CTE) areas to support hands-on learning.
-
Convert multi-stall restrooms to private, single-stall restrooms for better comfort and supervision.
Install safer, more accessible surfaces and equipment at the elementary playground.
-
Replace roofs over 20 years old and repair exterior walls.
Re-sand the gym floor and replace worn flooring, lockers, auditorium curtains, and one gymnasium divider to preserve our heavily used facilities and lower future repair costs.
-
Install new LED lighting, poles, and a scoreboard for the track and field area.
Repair and restripe the track surface.
Update the press box with an improved sound system.
Budget Costs - Question One
Safety and security (secure entryways and restrooms): $2,215,600
Career and technical education improvements: $372,889
Mechanical and electrical/ventilation/air quality upgrades: $5,409,411
Interior finishes (flooring, cabinetry, doors and locks): $1,047,592
Building envelope repairs (bricks, mortar, sealant): $1,609,025
Sidewalks and site work (e.g. concrete repair, track and field leveling, stadium lights): $1,103,123
Furniture, fixtures and equipment: $100,000
Fees, permits, & testing: $2,702,447
Contingency/inflation: $1,339,913
TOTAL: $15,900,000
Budget Costs - Question Two
New bus garage w/maintenance bays, office, restroom: $1,000,000
Additional parking: $1,342,391
Fees, permits & testing: $392,919
Contingency/Inflation: $264,690
TOTAL: $3,000,000
Conceptual Drawings for Question One: The images below are conceptual and not finalized. If the referendum is approved, the design process would involve stakeholder input to ensure the design best supports those using it. For easier accessibility, click the image to view each floor plan as a PDF.
If approved, Question Two will:
-
Replace the current outdated bus garage with a new bus garage, including room for 15 buses, space for maintenance and washing, an office and restrooms for drivers, and storage for district vans.
-
Address a long-standing shortage of parking on campus by expanding and reconstructing parking areas to create more spaces for families, staff, and community members attending school events.
What Happens If the Plan Is Rejected?
If the plan is rejected, our district will be unable to address these needs without diverting money from student learning and delaying the work over several years.
Redirecting money from learning to maintenance could put important student resources at risk — like teaching staff, small class sizes, and curriculum updates.
The longer we wait to fix aging parts of our buildings, the more likely they are to break down, require even more expensive repairs, or stop working when we need them most.
